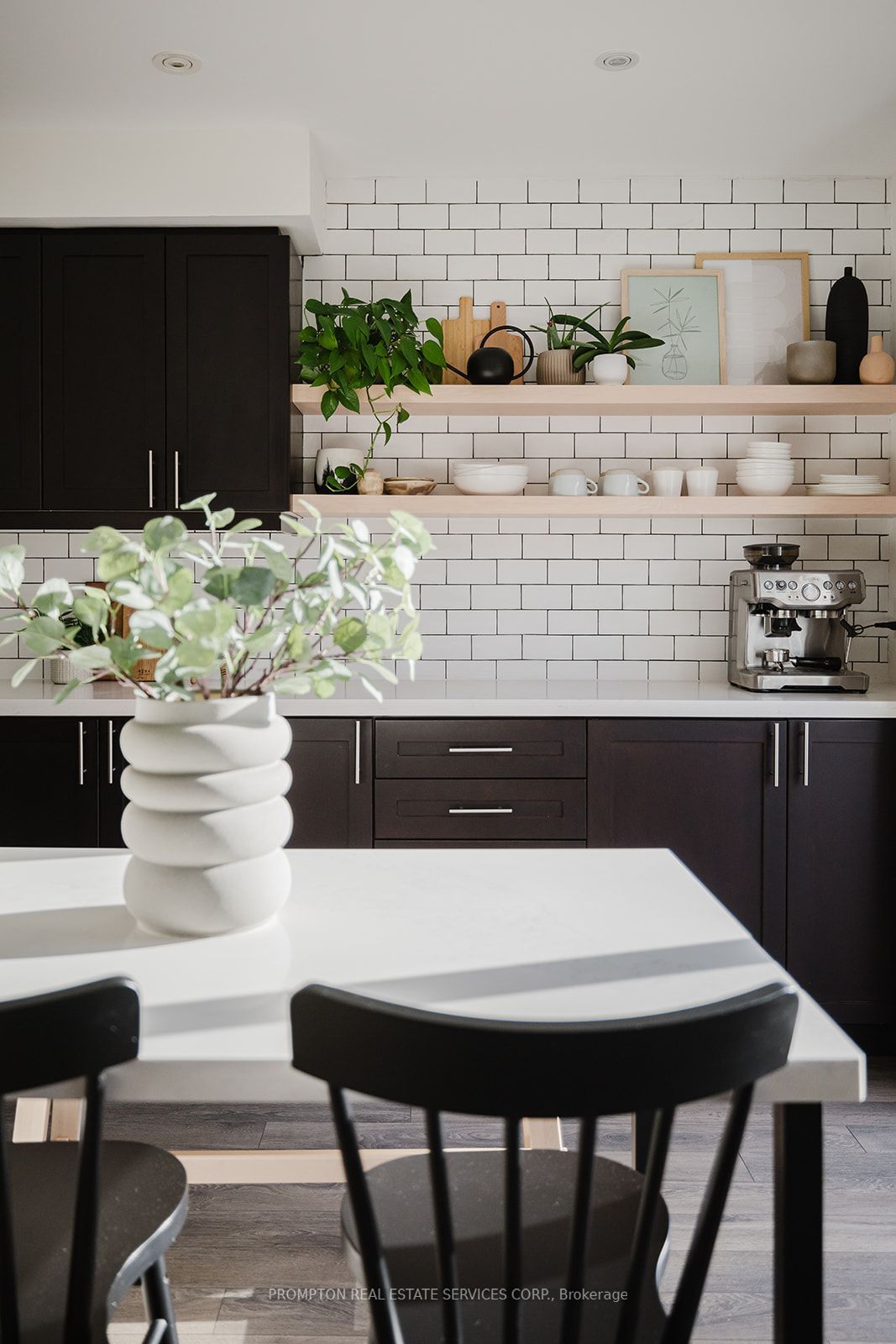$1,178,000
$*,***,***
3-Bed
3-Bath
1500-2000 Sq. ft
Listed on 11/26/24
Listed by PROMPTON REAL ESTATE SERVICES CORP.
Beautifully maintained, move-in ready end-unit freehold 3-bedroom townhouse offers the perfect blend of comfort, convenience, and modern living! Spanning just under 1,900 square feet, featuring a chic kitchen with ample storage, generous counter space and seating areas. The open concept sun-kissed living space is designed to bring people together, perfect for hosting and everyday living. Step-out to a deck with a low-maintenance, Japanese-inspired garden, interlocked backyard and extra seating space. The current multi-purpose room can be converted into separate formal dining room. Spacious primary bedroom with walk-in closet, sleek ensuite with double sink and large stand shower to unwind your day. 2nd bedroom boasts a bay window with custom-made reading nook. No more hauling laundry up and down stairs, laundry conveniently located on the 2nd floor. Future-proofed with EV charging outlet in the garage. Basement with above-grade enlarged windows, providing great potential future living space. See it today!
located within Rick Hansen PS, Dr. G.W. Williams HS boundary. Close to Hwy 404, T&T, Longo's, restaurants, Aurora Go, community centre & many more. Pot lights & smooth ceiling throughout main floor. No sidewalk, park 3 cars in total.
N10929783
Att/Row/Twnhouse, 2-Storey
1500-2000
7
3
3
1
Attached
3
6-15
Central Air
Unfinished
Y
N
Alum Siding, Brick
Forced Air
N
$5,229.21 (2024)
< .50 Acres
86.94x28.54 (Feet) - n/a
